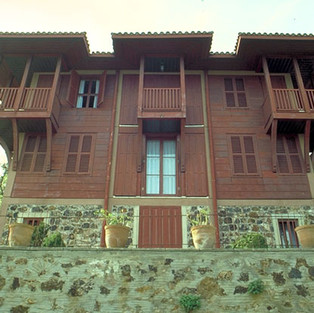Aysun-Rafet Ataç Mansion 1986 - Turgut Cansever & Feyza Cansever
- Yaman
- Mar 21, 2020
- 3 min read

Afife Batur, Istanbul Architecture Guide
Ataç Mansion. Mehtap Street. The mansion designed by Turgut Cansever and Feyza Cansever, is located in a large garden. The design of the mansion, which was built as masonry, was based on the reinterpretation of the traditional Ottoman residence. The red ochre colored* frontal supports this interpretation. On the ground floor, it is animated by a relieving front referring to the middle sofa and cantilever balconies covered with wide eaves. Ataç mansion was nominated for Aga Khan Architecture Awards in 1986 with these features.

Reha Günay, Living Wooden Mansions of Istanbul Islands
This residential masion, which is a new interpretation of traditional architecture, adds a lot of value to the island. While the balconies in the corners and middle of the front are carried with long buttresses, they also support wide eaves with their poles. As the fringe develops on the balconies, they are cut between them and they activate the eaves.

Pars Tuğlacı, History Istanbul Islands Volume II
Located in an area of 1600 m2 in Mehtap street, number 43/A triplex, wooden-covered gardened stone house has a fountain, two fountain pools, a servant building, ovens to cook spit roasted lamb and tandouri, pine trees, 17 kinds of fruit trees, three palm trees and many kinds of flowers. This house, which belongs to Rafet Ataç and revives a typical Ottoman house, was built on an empty land, and the construction of this house was completed in 1986.

Hasan Kuruyazıcı, Princes' Islands Buildings Architects
Turgut Cansever (1921-2009)
He was born in Antalya. He graduated from the Academy of Fine Arts (today Mimar Sinan Fine Arts University) as a master architect in 1946. He earned doctor's degree from the Faculty Letter of Istanbul University in Art History department in 1949 and he became an associate professor in 1960. He worked as a consultant for Istanbul Municipality and Ankara Municipality, directorate of planning, head of Marmara Region's State Planning Organization and Master Plan Office of Grand Istanbul, and in Ministry had a seat in the grand jury of Aga Khan Award for Architecture in 1983.
He won the Aga Khan Award for Architecture twice in 1980 for renovation of the House of Ertegün in Bodrum which lasted from 1971 to 1973 and the Building of Turkish Historical Society (with Ertur Yener) which lasted from 1961 to 1967 in Ankara for being very successful at combining the traditional structures with a contemporary sense of understanding The Chamber of Architects gave him the Grand Prize (Prize of Sinan) in 1990. He won the Aga Khan Award for Architecture in 1992 once more for the Iron Houses in Bodrum (with Emine-Mehmet Öğün, and Feyza Cansever) which lasted from 1983 and 1991 by creating atmosphere in a human scale with his master skills at using the traditional technology. He was awarded by the Ministry of Culture and Tourism in 2005 for ''using the modern architecture's structure without detaching Turkish architecture from its historical roots'' and given Grand Prize for Culture and Art. He died in Istanbul.
Feyza Cansever (1961)
She was born in Istanbul, graduated from the Faculty of Architecture of Istanbul Technical University in 1984. She worked with her father. Turgut Cansever from 1984 to 1990. In 1992, she won the Aga Khan Award for Architecture for Bodrum Demir Houses of which project was executed with the collaboration of Turgut Cansever and Emine-Mehmet Öğün. In 2004, she wonthe Special Award of the Chamber of Architects for the Construction Branch in Renovation.

Information about the red ocher (Taken from our conversation with Feyza Cansever):
The red ocher takes its color from iron oxide as a pigment. The pigment is mixed with the linseed oil by heating and the main dye is formed. It can be applied directly to wood. It is more economical but its protection is shorter. In the Ataç Mansion application, the wood is first covered with a paste made with lead brush. The application has several stages. In the last layers, the color of the vaccine is finished by applying. The paste made with white lead also has features such as protection, stretching and fireproof. It is a long and tedious application, but its durability is just as much. The Ataç mansion was painted every ten years, for example.

Photos: archnet.org































